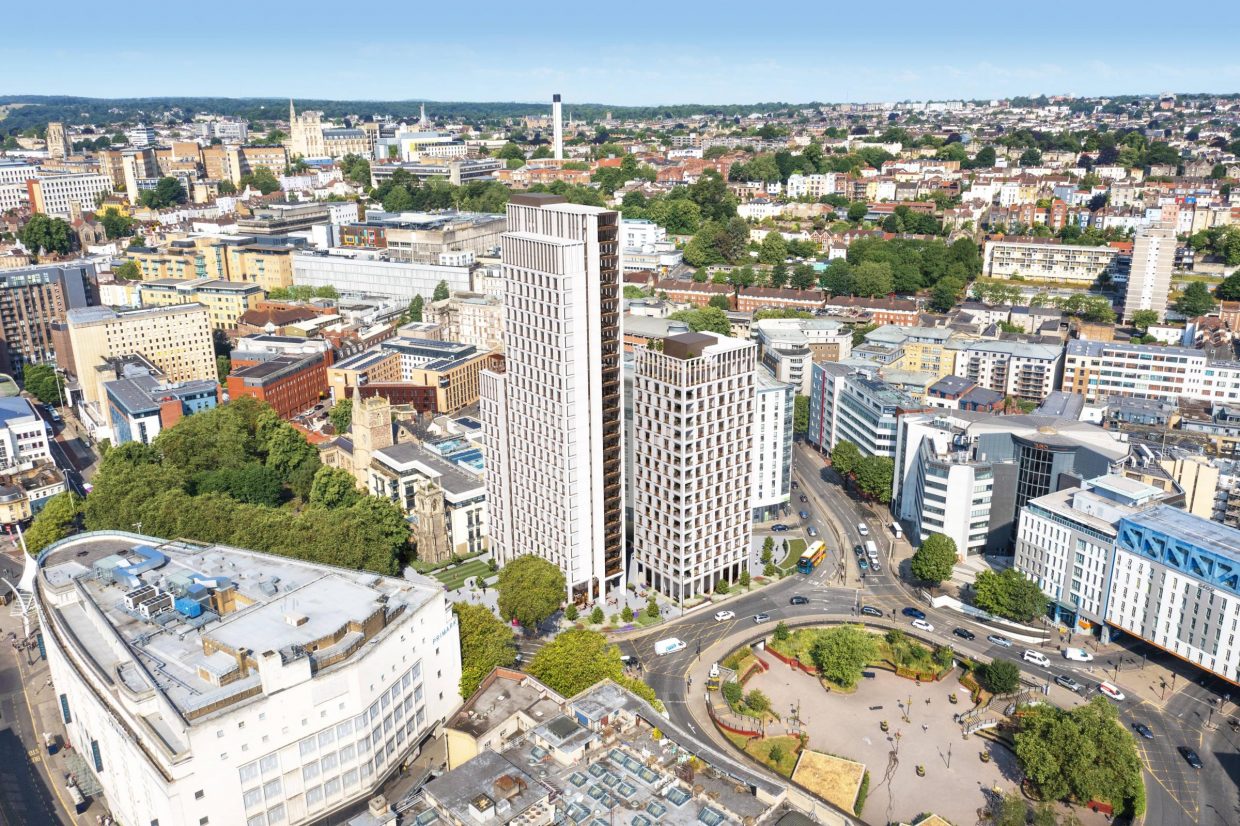As appeared on Insider South West – 15 July 2025
“Initially at the time we got involved it was quite a big shift for Bristol to have such a tall building but it’s immediately allowed the city to actually consider taller buildings going forwards.” That is the view of a surveyor which has revealed to Insider about the pivotal role it has played in the landmark approval of two city centre towers in the city – one of which will become Bristol’s tallest building as part of a £150m scheme.
Daylight and sunlight is a more obscure planning matter and not one you necessarily think of but that is exactly what GIA’s Bristol office has worked on as part of the redevelopment of the old Premier Inn site at the Bear Pit in Bristol.
Daylight and sunlight is a planning matter which takes into account the potential light loss or daylight and sunlight amenity to neighbouring properties while also maximising the daylight and sunlight amenity within the development itself.
The tallest tower at the site is going to be 28 storeys topping out and comprise purpose-built student accommodation, with the other tower being a co-living plot which is 18 storeys. Currently, the tallest building in Bristol is the 26-storey Castle Park View apartment building.
Completion is expected in August 2028.
According to Conor Tierney and Fahimeh Soltani, senior associate directors at GIA, the development will pave the way for similar future schemes in the city.
Speaking to Insider, Fahimeh Soltani said: They’re (the towers) both on the previous Premier Inn site which has now been nearly demolished.
“It has unlocked a new thing for Bristol that now there are other taller developments happening. Initially at the time we got involved it was quite a big shift for Bristol to have such a tall building but it’s immediately allowed the city to actually consider taller buildings going forwards.”.
Soltani said the co-living space, which is quite a new concept both in London and in Bristol now, would be in one of the towers, with the other tower for students.
“On the ground level, you’ve got cafes, lots of wonderful amenities such as roof terraces and gym and amenities like that. Most of them will be available to the occupiers rather than the external users,” she said.
“There is a really lovely square area that will have a kiosk and cafe and opens up and connects also to the robust station and the rest of the main streets, so the opening of the whole area. It doesn’t have any particular commercial uses apart from the outdoor amenity areas.”
Conor Tierney said the demolition had progressed already, with the existing Premier Inn site down to about six or eight storeys.
Reflecting on the planning matters concerning daylight and sunlight, he told Insider of the role GIA has played in terms of the development.
“Obviously when you’re looking at dense areas or places where you’ve got increased density such as Central Bristol, we look to get involved as quickly as possible,” he said.
“Sometimes we can be brought in at a later stage, so it’s really positive that we’ve got a client such as Olympian that we’ve worked with for a number of years. They got us in the relatively early stages within the design stages, so that we could work with Hodders architects and the Bristol Savills planning team.
“It’s really about the iterative process, so it tends to be that we’ll work with the architect to understand initially the design appreciation and what the aspirations are for the site and then from a daylight and sunlight perspective, we will look to use our own software which we call the Phoenix app.”
The app is essentially a 3D digital twin of a number of significant cities within the UK of which London is the largest and it also includes Bristol, Belfast, Manchester and Birmingham. The app is up to about 35 cities on VU.CITYy which GIA themselves were co-creators of.
Speaking about what the development will bring to Bristol, Tierney described it as “really exciting”.
“I remember when I first arrived in Bristol, my first memory is driving into the Bearpit and seeing the Premier Inn, which is quite a monolithic concrete tower. So I think it’s bringing in that expansion of ‘welcome to our city’, so I think it’s going to be a real positive change.
“Obviously around the Bearpit roundabout, there’s the neighbouring development at the Debenhams site just to the south and then you’ve got other such areas around Cabot Gate which are looking for redevelopment. It’s a really exciting time and I think this feels a little bit like the keystone, the first step in that central area of Bristol.”
Soltani added: “We’re very proud to have been involved in this. It just works really well in respecting the neighbouring amenities and maximises the daylight sunlight within the development, which in turn will have a very positive impact upon the future occupiers health.
“It’s going to be a very sustainable development because of that and it obviously is a landmark and reshaping that part of Bristol is opening the gate for more developments similar to this coming forward. In a very positive way, great to see Bristol actually leading the way with developments with this and I’m very glad to be involved with this.”


