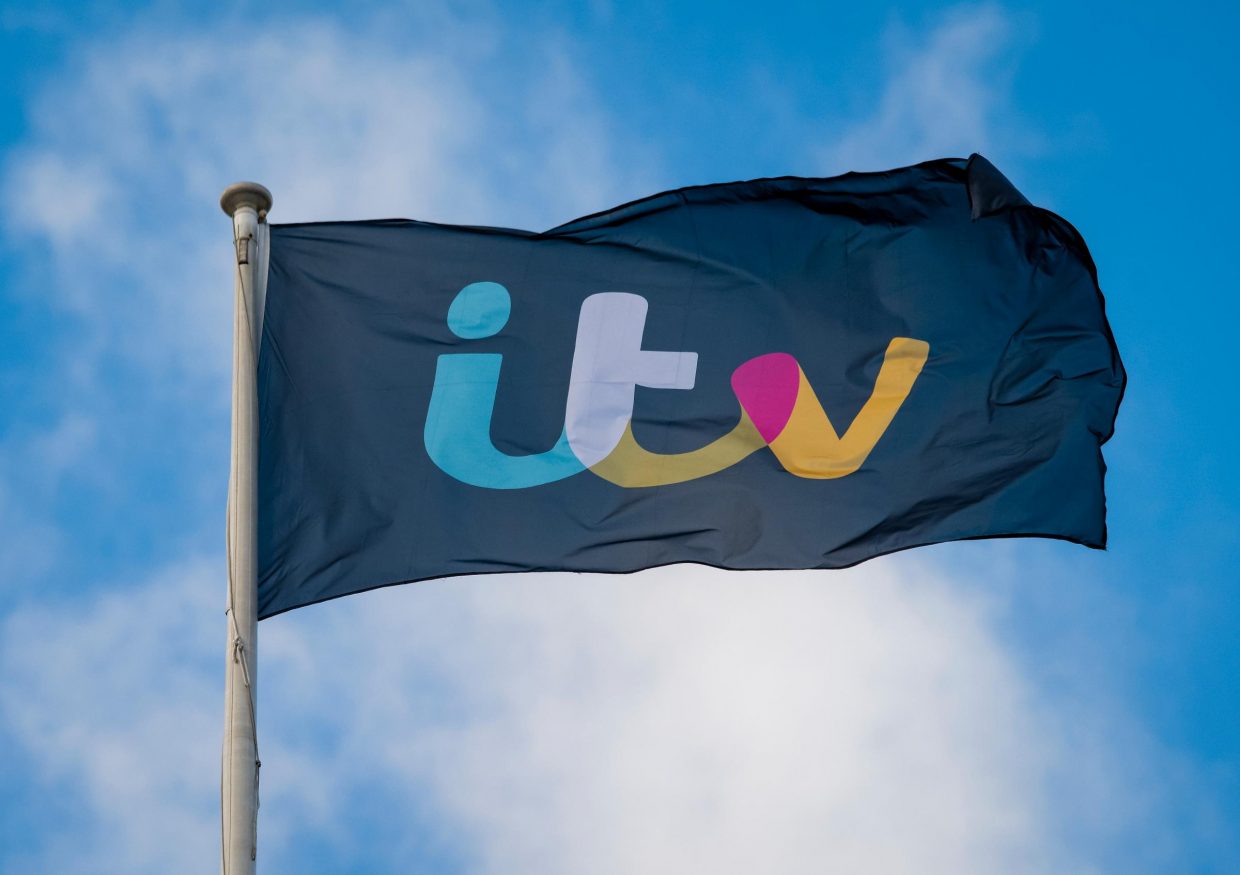The major redevelopment of ITV’s former headquarters on London’s South Bank has received planning permission by the Secretary of State for the Department of Levelling Up, Housing and Communities (DLUHC). The plans will see all current buildings on the site, including the London Television Centre, demolished.
This approval is a significant achievement and endorsement for the work undertaken by everyone involved and the methodologies used especially in relation to Daylight and Sunlight matters.
GIA Director Jerome Webb summarises this complex and landmark site in the heart of Central London and the inspectors’ conclusions.
The original application was approved by Lambeth Council in 2022. The development was called in and approved by the Mayor, and after that called in again by the Secretary of State, and a full Public Inquiry followed.
Following that inquiry, the inspector found in favour of the application and this decision was endorsed and supported by the Secretary of State. It has therefore, been reviewed and considered in as much detail as any planning application can be and it has been approved at each level, with this final and latest verdict coming nearly two years after it was first approved by Lambeth Council.
The inspector’s decision, which was fully supported by the Secretary of State in terms of daylight and sunlight, gave the following points which are worth noting: –
- The site is in a nationally, if not internationally recognised location, the South Bank of the Thames. It has significant development and landmark buildings all around. It also, however, has low rise, low density residential housing immediately opposite. Although this is a strange juxtaposition of built environments it is not in fact that uncommon for central London, so it is excellent to have some clear guidance on how to manage these more complex urban environments in light of a BRE guide that is rather binary in its approach. The site and the properties impacted are within a CAZ and the Waterloo Opportunity Area. There is, therefore, an expectation in planning policy terms that the development on the application site will be optimized and the existing ITV tower is identified as being suitable for a tall building. However, with sensitive residential receptors immediately next door how do these competing needs get balanced? The Inspector concluded “As a result, it is my view the BRE guide needs to be applied as flexibly as possible in this location.”
- There was a suggestion, because of the 8 Albert Embankment decision, that as the housing impacted was social housing a different sensitivity and approach should be adopted. The inspector concluded. “There is no distinction made between social or private housing in planning terms to the application or the BRE guide or planning policy.”
- The inspector accepted that the internal layout of the properties and their design is a material factor in determining if the harm caused is unacceptable. He stated, “they are dual aspect properties which benefit from direct light from the southernly aspect overlooking communal gardens, (this) means the properties have a high-quality aspect to the rear which provides additional light source and would not be commonplace with other housing schemes in this locality”. The inspector also noted that the windows are large in relation to the room size, and he accepted that the internal glazed door to the LKD provided light from the southern elevation into the LKD, although that LKD was lit from the northern side which is impacted by the development. He stated, “The rooms are well proportioned with relatively large windows serving them a factor which is not taking into account through the VSC analysis”.
- Another aspect that was closely debated and considered at the appeal was the need to be more aware of people using their homes in a more flexible way allowing for home working and multi-generational occupation. The inspector concluded, “With the exception of the 1 bedroom flats (in which the bedrooms are dual aspect) the properties benefit from bedrooms to both the front facing Upper Ground (which is impacted by the development and) also to the rear which are south facing (and are not impacted by the development) and face directly over the communal garden area. This affords the occupiers a degree of flexibility in terms of the configuration and use of the bedrooms. For example, those choosing to utilise the bedrooms for home working may do this from the south facing bedrooms at the rear where the degree of natural light is greater and using the north facing front bedrooms primarily for sleeping.” It is clear therefore that how people in the relative short term, wish to, or need to, use the spaces within their homes is not a matter that should direct long term planning decisions.
As a result of these factors, the inspector concluded “I am not of the view that these residents would experience unacceptable levels of loss of daylight. The impact of the application proposal would therefore not be unreasonable.’’
GIA are deeply grateful to have been able to have been a part of the process. Do get in touch if you need support or advice relating to daylight, sunlight or overshadowing.


