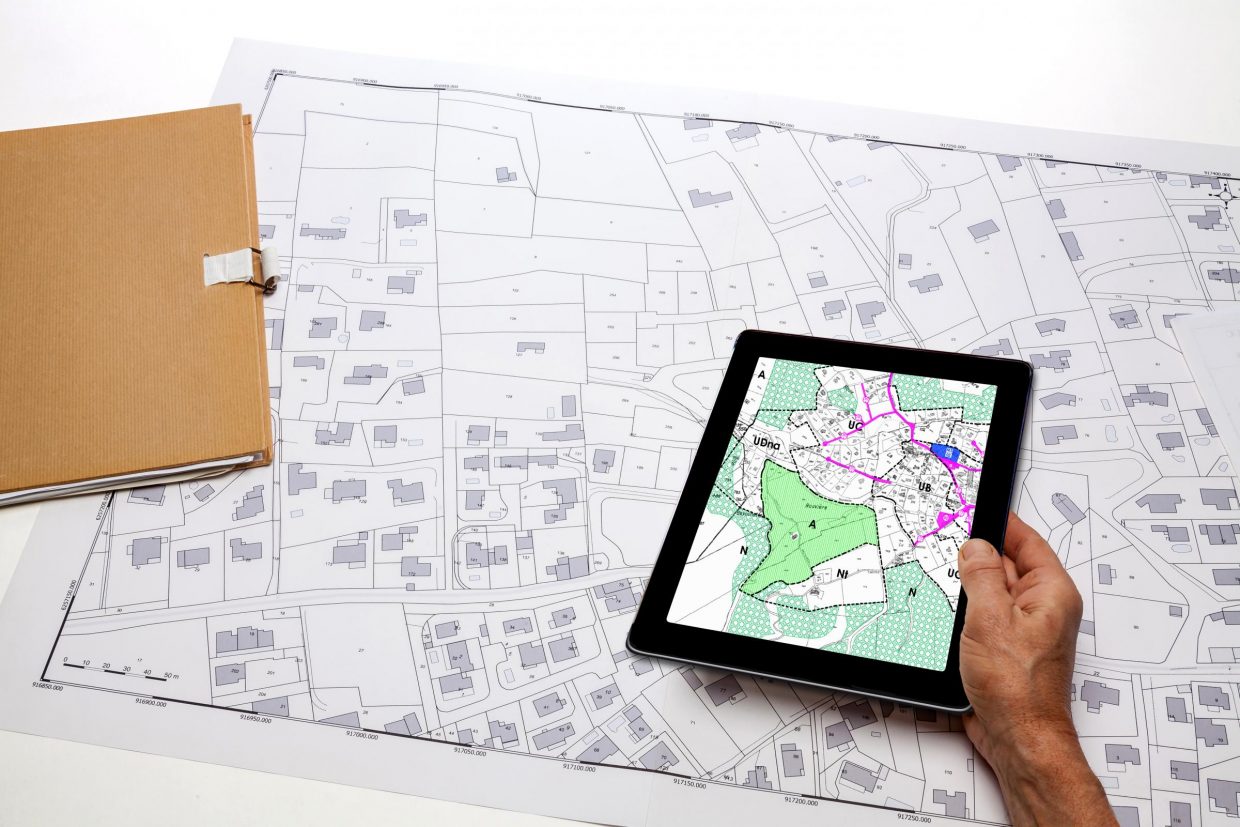In the ever-changing planning landscape, particularly in urban environments, engaging with specialists in the field is no longer optional – it’s essential. This reality was demonstrated in a recent planning appeal for Edward Rudolph House at 69-85 Margery Street, Islington. GIA Director Katie Harley played a key role in navigating the intricate daylight and sunlight challenges involved in the case.
Below, Katie shares insights into our involvement in the process, the key points of the appeal, and the valuable lessons learned.
The Context of the Appeal
The site in question is a 0.16ha plot in central London, currently occupied by a vacant building that has been prone to criminal activity and squatters. Surrounded by residential mansion blocks and close to a Conservation Area and Grade II listed buildings, the proposed development aimed to demolish the existing structure and erect a 4-storey office building. The appeal arose from the Council’s failure to determine the application within the prescribed time limit (non-determination) and followed a previous 2022 appeal for a 5-storey office building that was dismissed on daylight grounds. The Council maintained its objection based on similar daylight concerns in this second application, making it critical for us to address the issue effectively during the appeal process.
The Key Issues and Our Approach
At GIA, we have extensive experience in the nuanced area of daylight and sunlight assessments, and this case was no exception. The key issue was the potential impact of the proposed development on the daylight received by surrounding properties, specifically in terms of Vertical Sky Component (VSC) and No Sky Line (NSL).
The findings of the Inspector who dismissed the previous appeal scheme were a material consideration in the determination of this case. The Inspector acknowledged that the scheme before him was materially different because of the removal of the top floor of the previous scheme.
“I have no doubt either that the target ratio of 27% VSC has been under scrutiny for some time. There are numerous planning appeal decisions particularly those post-dating the case known as Rainbird which dealt with the importance of being specific in acknowledging the impacts of development on daylight and sunlight. In this respect I have considered the key cases and appeals cited by the appellant where lower VSC values were accepted. But in each case the impacts were considered on their own merits”.
During cross-examination, the Council favoured the NSL assessment while we argued that the VSC test was the most appropriate and preferred method for three reasons:
- In the Decision Chart at Figure 20, the flowchart indicates that if 27% VSC is achieved, then NSL is not considered further, and daylighting is not likely to be significantly affected. (This is not to say that NSL should be ignored, rather that there are fewer variables in applying the VSC test accurately).
- The BRE states at Appendix F that “In assessing the loss of light to an existing building, the VSC is generally recommended as the appropriate parameter to use.”
- In the 2022 update to the BRE’s guidance, new material was included at Appendix D which states that NSL should not be used if layouts are not known as it is likely to give inaccurate results. In such cases, the VSC methodology is to be used in isolation.
The Inspector accepted that VSC was a very relevant parameter to consider and that NSL did not take account of context i.e. there is no target for NSL, and so possible alternative values cannot be considered.
“In terms of NSL the picture is less clear cut not least because the BRE does not contain target values in the same way as VSC and so possible alternative values cannot be considered. That makes it difficult, if not impossible, to come to informed judgements about NSL particularly within an inner-city context. This is perhaps why the BRE advises that VSC is the preferred method”.
Daylight in Office Spaces
Another key point was the daylight provision in the lower-ground affordable workspace. While the space did not meet the recommended median lux levels for daylight, the Inspector noted that reliance on artificial lighting in such spaces is common in office environments. Also, the main office area around the building’s core would still be well lit by natural daylight, which was an important factor in ensuring the overall viability of the development.
If you’re facing a complex planning or appeal process involving daylight and sunlight concerns, GIA are uniquely equipped to help. Our expert team brings both technical expertise and an understanding of the planning landscape to ensure your projects are both successful and compliant with relevant standards. Feel free to reach out to discuss how we can assist with your developments.


